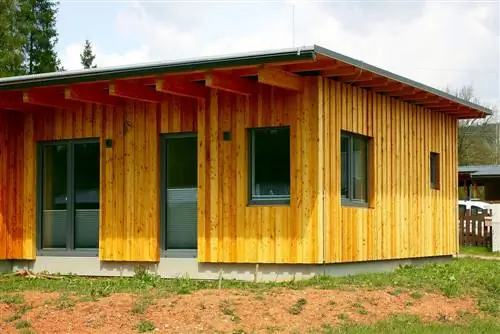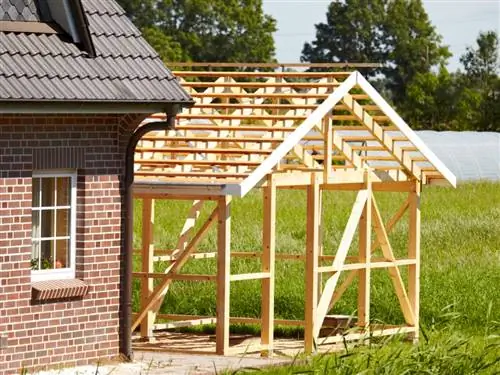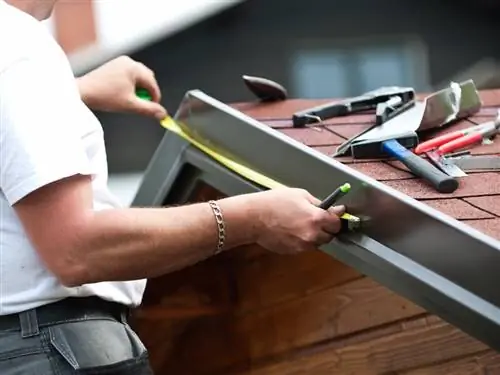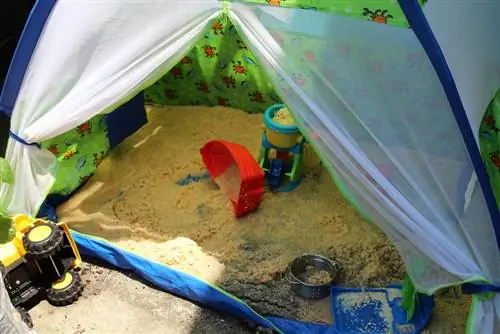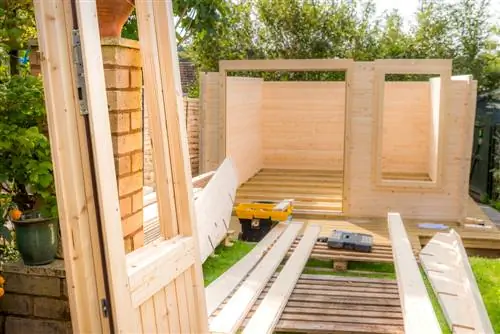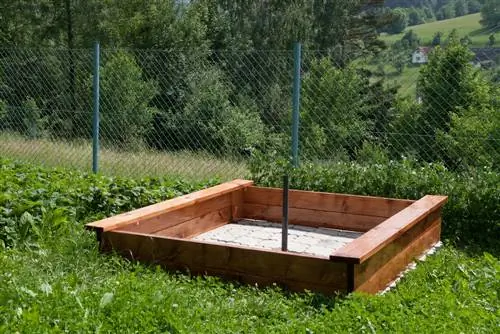- Author admin leonars@hobbygardeners.com.
- Public 2023-12-16 16:46.
- Last modified 2025-01-23 11:21.
The one-sided pitched roof is traditionally used for garages, sheds and factory buildings. It is also very popular in garden houses because of its modern look and uncomplicated construction. Especially for small buildings, it's relatively easy to plan and implement this roof yourself.

How do I build a garden house with a pitched roof myself?
To build a garden house with a lean-to roof yourself, first create a substructure, build the side walls, build the lean-to roof with purlins, rafters and battens, glaze/varnish all wooden surfaces and finally cover the roof selected material.
Which inclination is recommended?
With the pent roof you have many options for roofing. Suitable are:
- Roofing felt
- Bitumen shingles
- a metal cover
- Bricks.
What angle of inclination the roof should have depends on the planned covering. To ensure that rainwater drains well, it should be at least five and a maximum of fifteen centimeters.
The Alignment
If it is purely a tool shed, you should preferably orient the roof surface to the west. In almost all regions of Germany this is the weather page; The building is thus better protected from the effects of the weather.
If, on the other hand, you would like to use the self-built garden house with a pent roof as a second living room, facing north is more advantageous. If you also install large windows in the front, you will have a light-flooded room that almost gives the atmosphere of a winter garden.
The blueprint
Various websites offer free configurators that will help you plan a garden house with a lean-to roof. You can then use the construction plan to calculate the material requirements and costs for the arbor.
The construction instructions
- Create a substructure made of concrete stone slabs or concrete.
- After drying, the floor structure is installed.
- Now build the side walls based on your planning.
- For the lean-to roof, take the dimensions from the construction plan and saw all the parts accordingly.
- After the purlins are attached and reinforced with head straps, you can put the rafters on and screw them together.
- Additional roof battens give the roofing stability.
- If you haven't already done so, glaze or varnish all wooden surfaces.
- Finally, put on the roof covering of your choice.
Tip
There are a we alth of ready-made construction plans for garden houses with a lean-to roof on the Internet that can serve as inspiration. Detailed construction instructions are usually included here. This is perfect if you don't feel confident planning on your own.

