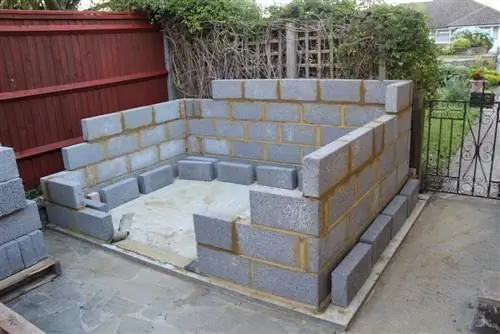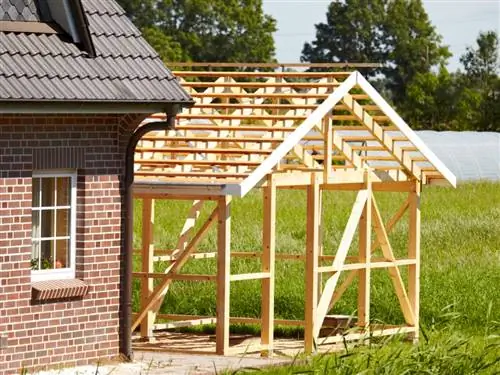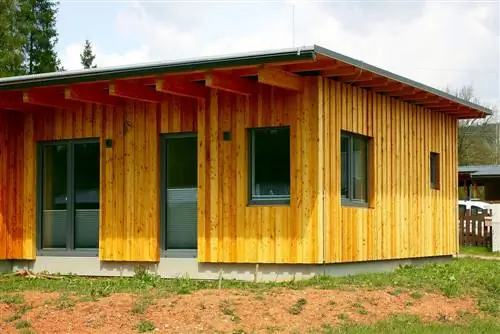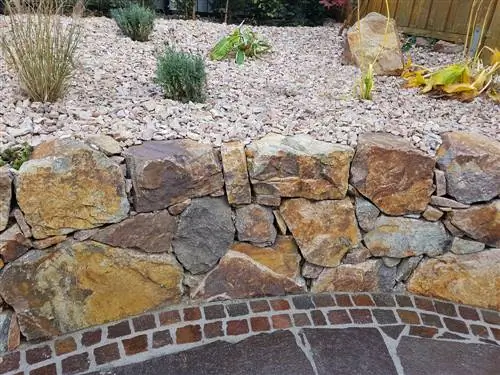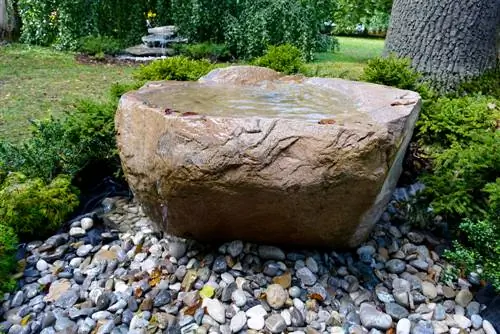- Author admin leonars@hobbygardeners.com.
- Public 2023-12-16 16:46.
- Last modified 2025-01-23 11:21.
If you want the arbor to be a little larger, last for decades or be used as a weekend house, a brick garden house is an alternative to the wooden house. Building a house yourself, stone by stone, is not that difficult and even skilled laypeople can attempt this work.

How can you build a stone garden house yourself?
To build a stone garden house yourself, you need a building permit and a dimensioned building plan. Lay a solid foundation, choose solid stones for the masonry and stagger the walls for stability. Doors and windows are planned with fixed wooden frames and the resulting space is reinforced with U-shell bricks, steel rods and concrete. Specialist knowledge is required for the roof structure and roof covering.
Approval is required before construction
You will definitely need a building permit for the construction project. You can obtain this from the responsible municipality upon presentation of the precisely dimensioned construction plan.
The Foundation
In order for the brick house to be stable, it needs a good foundation. This should:
- Be three times as thick in width as the walls.
- A third of the planned wall height extends into the depths.
Alternatively, you can concrete a continuous floor slab as a foundation. This stabilizes very well and proves to be a sensible investment during expansion and later use.
The Masonry
All solid stones are suitable, so it is ultimately a question of individual taste which material you choose. Because of their low price, sand-lime bricks that are easy to process are very popular.
How is brickwork done?
- The first row of stones is placed in a layer of mortar that is at least 1.5 centimeters thick. This compensates for small unevenness in the base plate.
- The brickwork is then staggered so that the joints are each half a stone wide. This is the only way the masonry will be stable.
- Apply the mortar in a trapezoidal shape. This is not entirely straightforward. If you are building bricks for the first time, you should have a professional show you this step.
- Carefully move the stone into the correct position using a rubber mallet.
- Wooden frames fixed with wedges serve as recesses for doors and windows.
- U-cup stones, which are wider than the openings, are placed in the row of stones above the frame. Designed with steel rods and filled with concrete, they ensure stability.
- The last row of walls also consists of U-shaped stones filled with metal rods and concrete. They form the basis for the ring anchor, which prevents the walls from collapsing under the weight of the roof.
Tip
For safety reasons, you should only install the roof structure and roof covering yourself if you have the necessary specialist knowledge.

