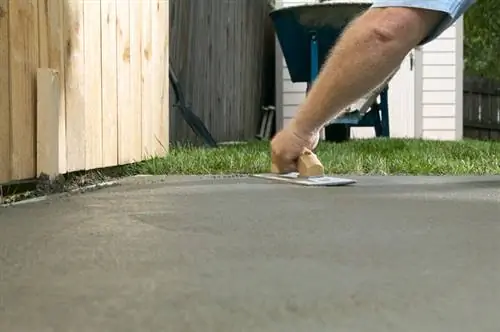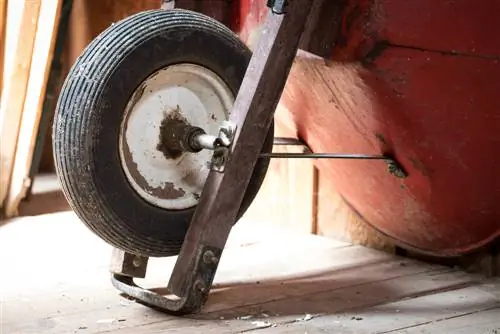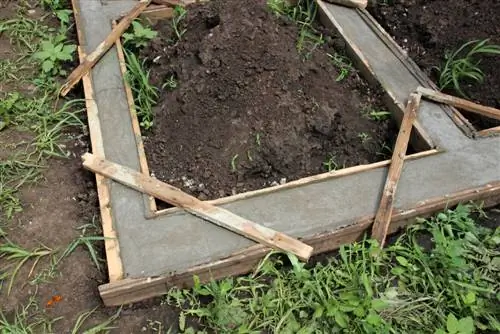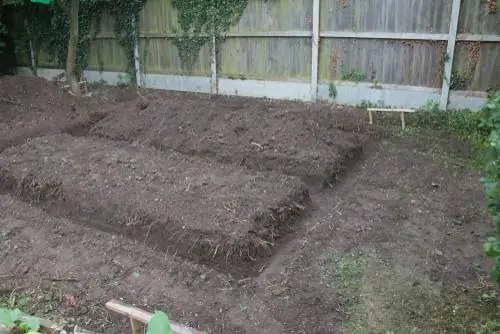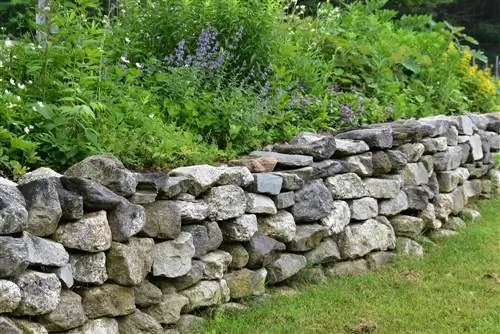- Author admin leonars@hobbygardeners.com.
- Public 2023-12-16 16:46.
- Last modified 2025-01-23 11:21.
Garden houses are available in a variety of designs: from the small hut that only has space for garden tools to the spacious arbor in which heating and sanitary facilities ensure comfort, almost anything is possible. A good foundation is essential to ensure that the house does not become unsteady over the years. In this article we would like to introduce you to the common types of substructure.

Which foundation is suitable for a garden house?
There are various options for a garden house foundation: concrete slabs, continuous foundation slab, strip foundation, point foundation or pile foundation. The choice depends on the size, use and soil conditions of the garden house.
Planning the foundation
Laying the foundation is no problem with a little manual skill. You can rent the machines required for this work inexpensively from many hardware stores, so that the physical effort is kept to a minimum. Which type you ultimately choose depends on the surface, the size and the future use of the house.
What resources are needed?
These vary a little depending on the version. The following tools are useful:
- Mason's cord
- Spade
- Bucket and wheelbarrow
- Spirit level
- Sheathing boards or wooden stakes
- A sufficient amount of gravel and ready-mixed concrete
- vibration plate
- Mini excavator
The foundation made of concrete slabs
This is probably the simplest variant and is very suitable for smaller garden houses. First tension a thread structure and then proceed as follows:
- Dig up the soil area about 25 centimeters deep and 10 centimeters larger than the base area.
- Apply a layer of gravel about 10 centimeters thick and a thin layer of sand on top.
- The concrete slabs are inserted into this bed.
- Spread sand over the panels and sweep well into the joints.
- Support the edges with mortar.
The foundation plate: stable and frost-proof
If the house is larger than a tool shed or the soil is not very compacted, a continuous foundation slab is the better solution. With a little skill you can easily create this yourself.
- Dig a pit at least 30 centimeters deep with an overhang of 10 centimeters.
- Attach edge formwork made of sturdy boards so that the concrete does not spill over the edge.
- Pour in a layer of gravel about 15 centimeters thick.
- Compact the material with a vibrating plate and spread a PE film over it to protect against moisture and frost.
- Fill with a layer of concrete into which a steel mesh is placed and a second layer of concrete.
- Smooth the surface using a squeegee.
You can add another layer of gravel over this base plate, into which visually more attractive paving stones can then be laid.
The strip foundation
You only have to install this under the load-bearing walls, and in the case of a light and not too large garden house, even without steel reinforcement. Since a concrete floor slab about 10 centimeters thick is sufficient, you save a lot of expensive material. However, the construction is more complex because the concrete strips have to protrude far into the ground. A mini excavator is very helpful here because it makes the strenuous work noticeably easier.
Procedure:
- Dig up soil about 20 centimeters deep.
- Dig a trench 60 centimeters deep and 30 centimeters wide along the outer walls.
- If necessary, attach cladding made of sturdy boards.
- Pour concrete, the wood can then remain in the ground as additional insulation.
- Apply a thin layer of gravel over the entire area and fill it with concrete.
The point foundation, ideal if the soil condition is consistent
Nine symmetrically arranged individual foundations usually form the point foundation.
- Complete the thread foundation with strings stretched crosswise.
- Then dig holes at least 80 centimeters deep with a side length of 40 centimeters along the outer walls and the middle of the garden house.
- If necessary, board these with sturdy boards. This is only necessary on less stable surfaces.
- Fill with concrete.
Since no base plate is usually poured here, it is important to place the individual concrete points at least five centimeters above the edge of the lawn. Another wooden substructure is then attached to this.
The pile foundation
If the arbor is to be located next to a body of water or on relatively wet ground, a garden house standing on stilts is the ideal solution not only visually but also practically. The realization is carried out using wooden or cast concrete piles driven into the ground. It is very easy and cost-effective to create with prefabricated, pressure-impregnated squared timbers (€14.00 on Amazon). The substructure of the garden house is then screwed onto this basis, eliminating the need for complex excavation work and concreting.
Tip
When planning the foundation, be sure to take power lines and sanitary facilities into account. Please keep in mind that a building permit is required for such expanded garden houses in almost all federal states.

