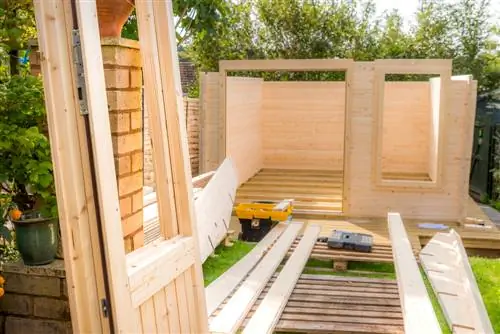- Author admin leonars@hobbygardeners.com.
- Public 2023-12-16 16:46.
- Last modified 2025-01-23 11:21.
Garden houses are becoming increasingly popular, be it as a practical storage space for garden tools and bicycles or as a second living room in the summer months. Thanks to the many different sizes and designs, you can find the right one for almost every taste and need. But what about assembly? Can it also be done by laypeople? We think so, because the assembly is easier than many people think.

What steps should you take into account when building a garden house?
To build a garden house, you need tools such as a drill, screwdriver, hammer, pliers, spirit level, folding rule, screw clamps, carpenter's square and baton. Read the assembly instructions carefully and, if necessary, get help from one or two people.
What tools are needed?
If you have already built a foundation for the garden house, you only need the following tools for assembly:
- Drill or cordless screwdriver
- Screwdriver
- Hammer
- pliers
- Spirit level
- Inch rule
- several screw clamps
- Zimmermannswinkel
- Battlewood
Wanting to put up a garden house alone can be a feat of strength. Having one or two people to help you makes your work a lot easier.
The preparation
Regardless of whether you have chosen an element or log house, you should open all packages and check that they are complete before assembling them. Please do not simply place the wooden parts on the floor, but use large plastic sheets as a base. This protects the surface from unsightly dirt.
Untreated wood should now be painted or embedded on the inside and outside to protect it from the elements.
The assembly instructions
Are you one of those people who put instructions aside with a smile and think: “That works too”. But it would be extremely annoying if you discovered that something had gone wrong when the house was almost finished. Therefore, take your time and read the entire instructions carefully.
The Floor
In a garden house made of prefabricated elements, the base plate is usually already assembled. In the case of a log house, on the other hand, there are often several storage planks in the package, which are placed on the foundation at approximately equal intervals according to the construction plan. Both models have a recess for the door on one side, which can also be used to determine the positioning of the arbor.
Setting up a house from elements
For the element house you now have to screw on the missing side panels, then you can begin the final construction:
- First screw only one side part loosely onto the floor, this will make later corrections easier.
- Place the wall parts on the floor and screw them together.
- Add the other parts and screw them together too.
To ensure that no gaps remain between the elements, be sure to secure them with screw clamps. The door is then inserted into most models. Here too, work very carefully so that everything closes cleanly. Only then are the elements screwed to the base plate.
Attention: Depending on the model, a different procedure may be required. Please follow the manufacturer's instructions.
The first row of boards at the log house
When you screw the laid out support timbers to the first row of planks, precise work is very important. To ensure that all walls are straight, be sure to check that the frame is at a right angle. This can be done easily using a carpenter's square. Corrections can now be made easily.
Afterwards, a plank is always attached to the right and left, front and back and connected to a baton. Depending on the model, the door is inserted when the second to fourth layer of planks is reached.
Using the plan you can see where the window should be positioned and at what height it needs to be set.
The roof
The construction of the house roof is the same for most houses, regardless of the construction method:
- Attach the ridge purlin in the middle.
- Screw on the eaves strips at the same distance on the right and left.
- Fasten the roof boarding with nails.
- Cover with roofing felt or asph alt shingles.
Now it's time to lay the floorboards inside the log house.
Set up metal tool shed
These are particularly easy to assemble because all parts are prefabricated. Here too, first ensure there is a stable base; a slab foundation is recommended. After carefully studying the assembly instructions, you can start assembling. This is usually done like this:
- Anchor the substructure in the floor slabs.
- Place the side walls into the guide rails of the construction. You can find the correct position in the instructions.
- Connect these to the top rail for stability.
- Place roof slopes and ridge beams.
- Insert door frame.
- Laying roof panels.
- Install door.
Tip
When planning, please bear in mind that depending on the size and location of the garden house, you will need a federal state-specific building permit.






