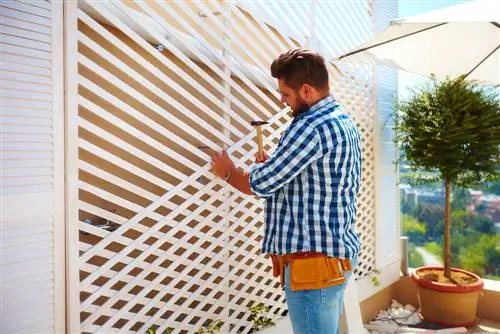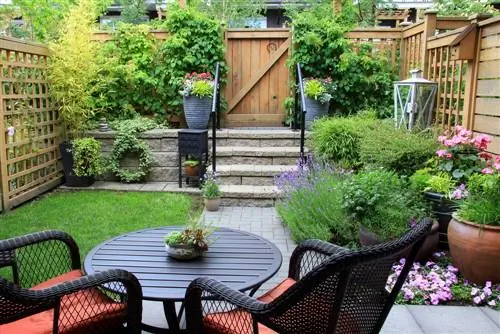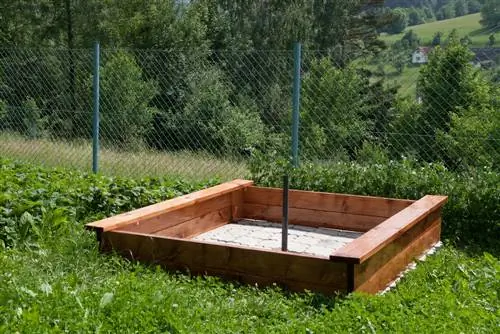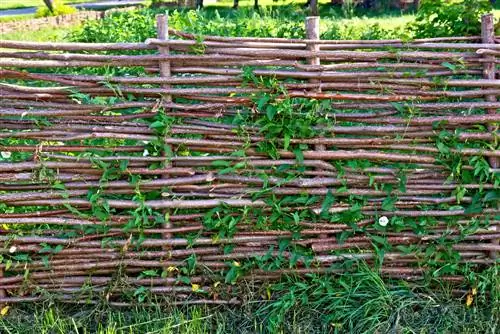- Author admin [email protected].
- Public 2023-12-16 16:46.
- Last modified 2025-06-01 06:02.
When we talk about a privacy screen for the garden, we usually think of a high wooden fence or a garden wall. Of course, walls made of stone and wood are no more protective against prying eyes from above than a majestic hedge. If you feel bothered by curious neighbors from the upper floors, simply build a pergola as a decorative privacy screen. This DIY guide explains how to do it.

How do I build a privacy screen for the garden myself?
To build a privacy screen in the garden yourself, you can create a pergola made of pressure-treated wood. Place posts in the concrete, install cross beams and roof struts, and cover the pergola with climbing plants for optimal privacy.
Tips on planning and building permits
Making a scale plan sketch has advantages in many ways. First, you can precisely determine material requirements and costs. Thanks to the drawing, you can always keep an overview during construction work in the garden. The sketch can also be used to determine whether a building permit needs to be applied for or not.
Many building projects for imaginative garden design have to overcome the hurdle of obtaining a building permit. Since the regulations differ from region to region, we recommend contacting the responsible authority during the preparation phase.
Material purchasing and tool requirements
The following list of materials refers to the requirements for a wooden pergola, which is then equipped with climbing aids for greenery with a high privacy factor from all sides. We recommend purchasing pressure-treated wood from a hardware store with a cutting service (€15.00 on Amazon).
Material:
- Squared timber (minimum thickness 10 x 10 cm) for cross beams and pillars (post length 210 to 220 cm)
- Wooden beams or thick wooden slats as roof rafters
- Screws, bolts
- Mounting plate and angles
- Rafter anchor
- Post shoes or U-post supports
- Quick concrete
Tool:
- Cordless screwdriver
- Drilling machine including wood drill bits
- Handsaw
- Screwdriver
- Screw clamps
- Spirit level, ruler, pencil
Before you start the work in the following DIY instructions, please measure the building site for your pergola. Use strings and wooden sticks to mark the exact position. In practice, a spacing of 2.50 m or less has proven to work well for the pillars. Larger distances could have a negative impact on the statics and should be discussed with a specialist.
Setting posts professionally - This is how it works
So that your wooden pergola not only protects you from prying eyes in the garden, but also withstands storms and rain, the posts are anchored in a concrete foundation. Metal post shoes or U-beams also ensure the necessary distance between moist soil and the wood of the pillars. This is how you properly encase the posts in concrete using the DIY process:
- Dig a pit for each pillar measuring 35 cm x 35 cm, with a depth of 80 cm
- Mix quick-release concrete with water and pour it into the pit
- Insert post shoes or U-beams into the soft concrete and stabilize with wooden strips
- Let concrete harden
- Attach wooden posts with bolts and screws
- Important: Check the alignment of the pillars with the spirit level
If you value every detail in stylish garden design, you will not fill the liquid concrete up to the ground surface. By leaving a little space, you can spread garden soil or lay pieces of turf on the hardened concrete surface.
Assembling the pergola - How to do it right
The cross beams are screwed to the pillars using mounting plates and brackets. Since the pergola does not have a roof, thinner wooden slats are sufficient as struts. These are attached to the cross beams at a distance of 70 to 80 cm using mounting brackets or special rafter anchors.
Since the privacy pergola also makes a decorative contribution to the garden design, we recommend sinking the wooden rafters into the crossbeams. This is easy to do by sawing a 2 cm deep notch in each rafter that corresponds to the width of the crossbeam. The struts are then screwed from below.
Stabilize cross beams
If you toy with greenery using powerful climbing plants, such as clematis or wisteria, a considerable amount of weight will accumulate over the years. So that the cross beams can withstand the pressure better, an additional support made of squared timber is recommended. These are sawn diagonally and screwed on at a 45 degree angle between the pillar and the cross beam.
Planting pergola opaque - tips & tricks
There are various options available to you to make the wooden pergola opaque. Trellises or trellises can be easily attached to posts and crossbars. As climbing aids for climbing plants, attach wire ropes with hooks to the crossbars, which are weighted with pieces of wood from the offcuts.
So that your privacy pergola in the garden does its job from the first summer onwards, we recommend a plant combination of annual and perennial climbing plants as well as spreading vines. Short-lived permanent bloomers such as sweet peas (Lathyrus) or morning glories (Ipomoea) bridge the waiting time for honeysuckle (Lonicera caprifolium), wisteria (Wisteria floribunda) and other climbing artists with a furious sea of flowers.
Once the climbing plants have reached a certain height, fix the tendrils to the ropes or struts with small rings. Elastic plastic cords also provide the shoots with reliable support when the wind blows stronger.
Tip
This DIY pergola is perfect as a privacy screen for the terrace. This has the advantage that you can cover the side walls with privacy plants and install the roof struts with weatherproof double-skin sheets. You can give your creative garden design a floral highlight and don't have to flee from every rain shower.






